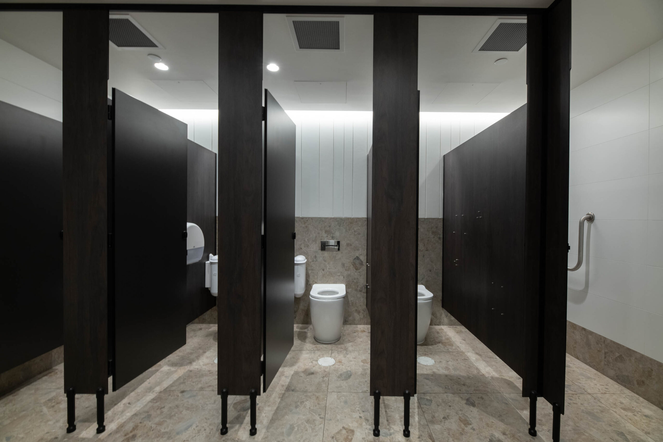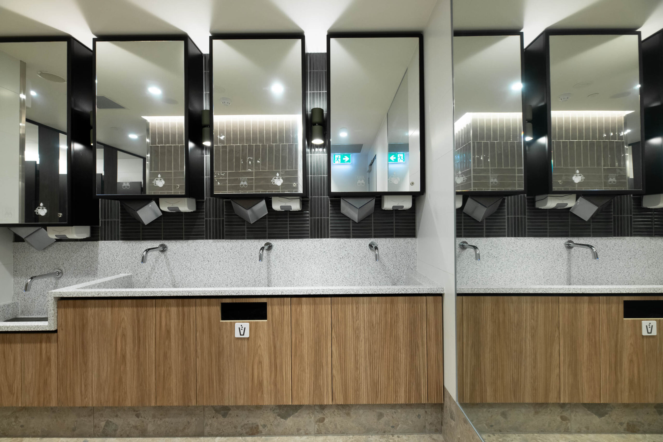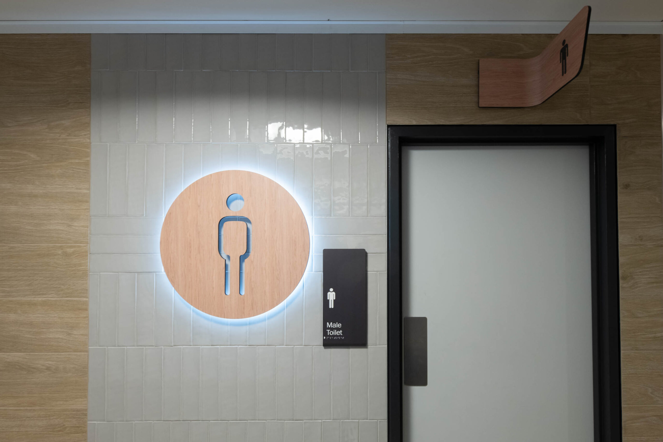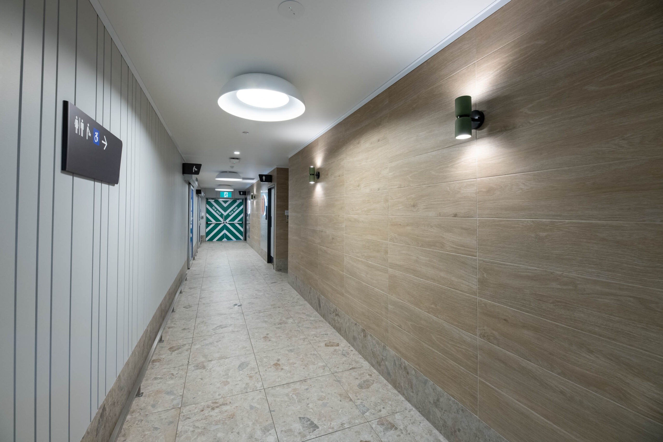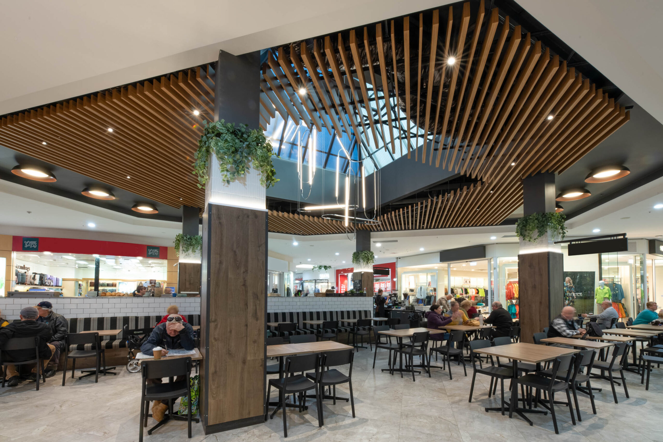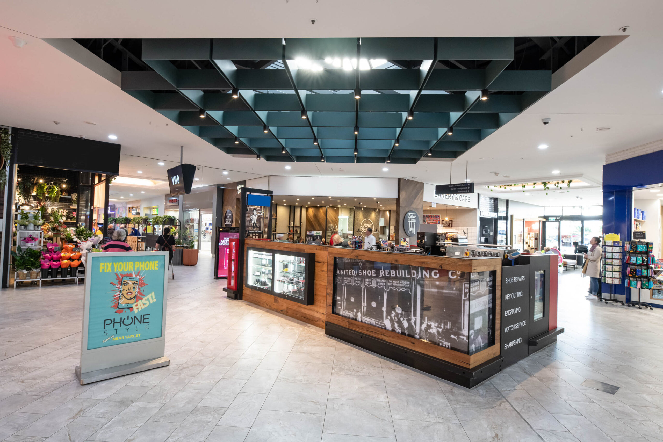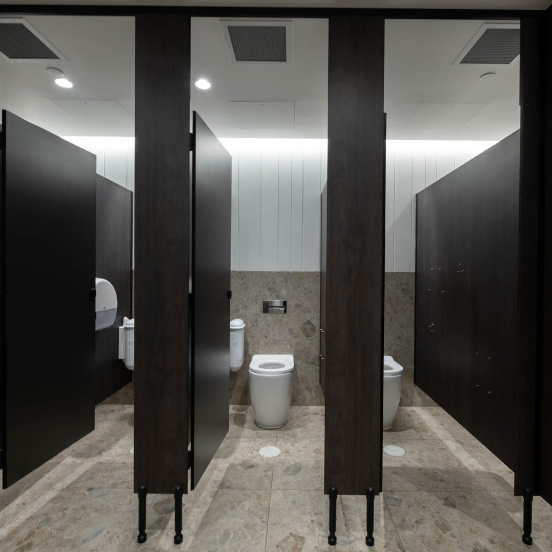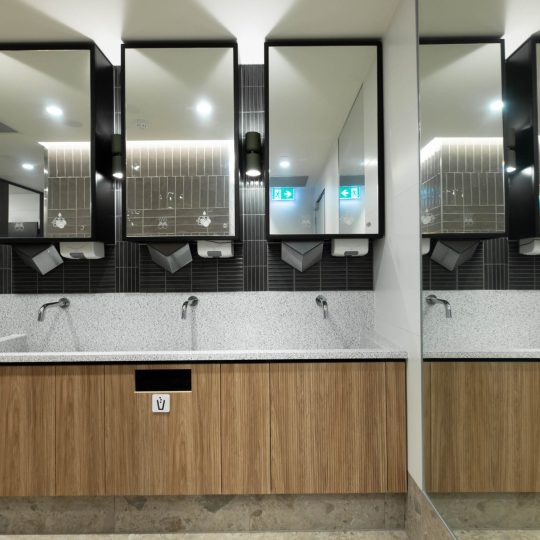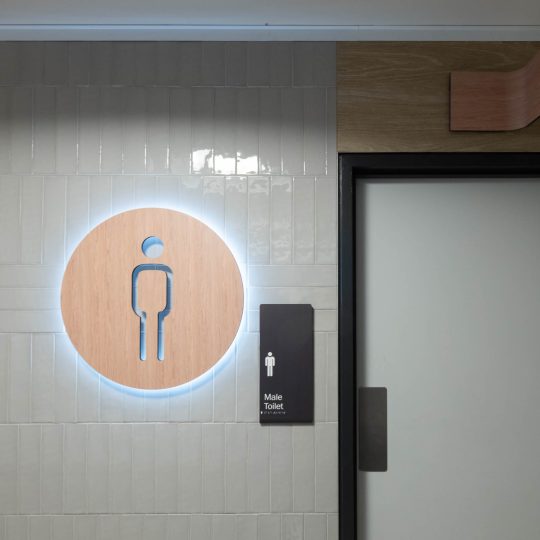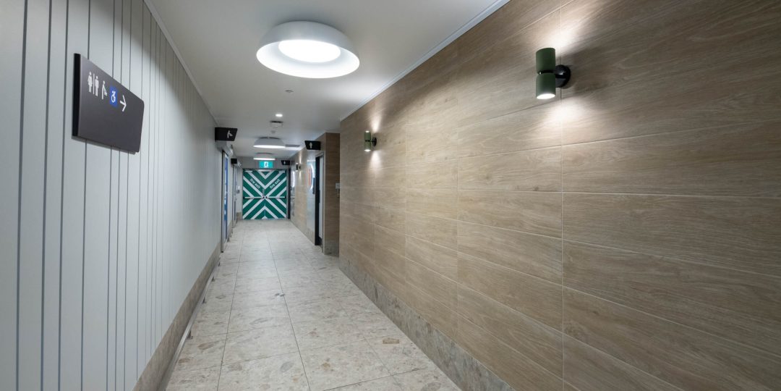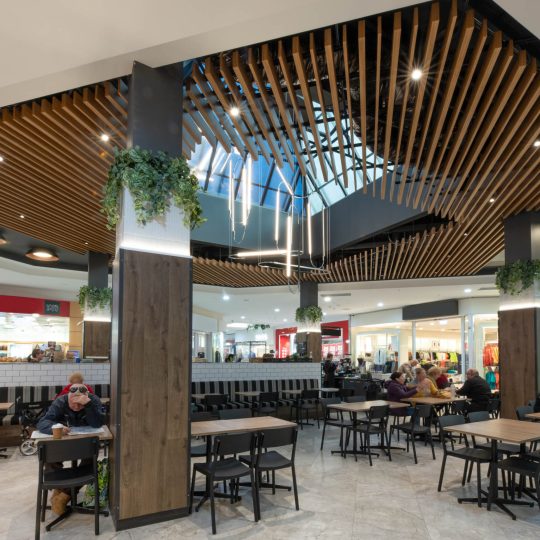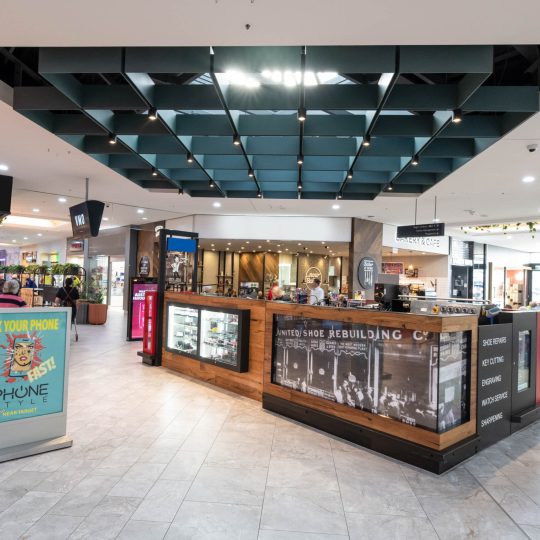Castle Plaza
- Category
- Retail
- Location
- Castle Plaza Shopping Centre
- Builder
- Shape
- Completion Date
- June 2023
SCOPE OF WORKS
Project Showcase: Castle Plaza
Project Overview:
Our project at Castle Plaza involved extensive tiling replacement, which was meticulously planned and executed during night shifts to ensure minimal disruption to the center’s daily operations. This approach showcases our ability to deliver high-quality results while prioritizing customer safety and convenience.
Key Features:
Night Shift Execution:
- Rolling Sequence: The work was performed in a rolling sequence where tiles were removed, followed by floor preparation and the installation of new tiles. This method ensured a smooth and efficient workflow.
- Segmented Work: Given the extensive tiling replacement needed, the project was divided into small segments. This allowed sufficient time after each shift for demolished areas to be properly cleaned, sealed, and prepped for the next phase.
Safety Measures:
- Transition Strips: Transition strips were installed after each shift to maintain customer safety when the center opened at 7am. This ensured seamless transitions between worked and non-worked areas.
- Clean and Safe Environment: Each demolished area was thoroughly cleaned and sealed to maintain a safe and tidy environment for customers and staff.
Additional Works:
- Ramping and Floor Levelling: The project also included ramping to fit new mats and floor leveling at the entrances of Target and Drakes, enhancing accessibility and safety.
Our Approach:
Our team’s dedication to working night shifts and breaking the project into manageable segments ensured minimal disruption to the center’s operations while maintaining the highest standards of quality and safety. The meticulous planning and execution reflect our commitment to delivering exceptional tiling solutions tailored to the unique needs of commercial spaces.
Explore more of our projects to see how we combine expertise, precision, and innovative techniques to transform commercial environments.

