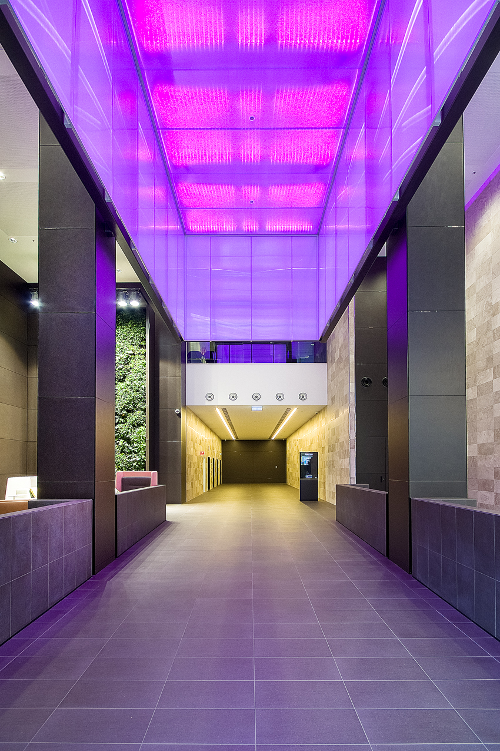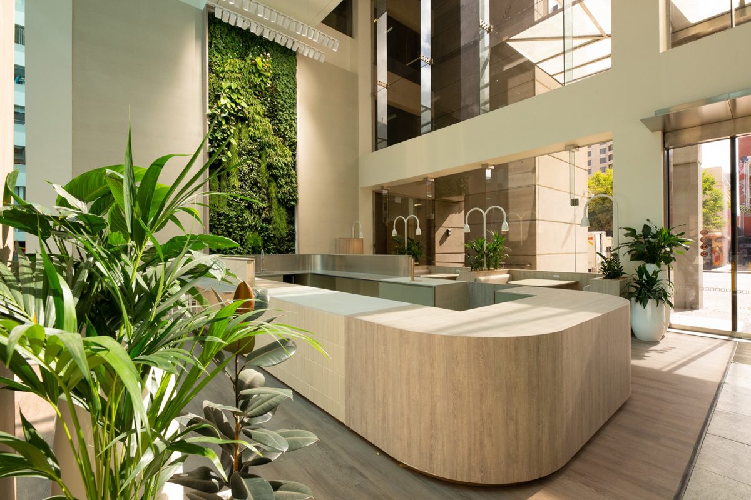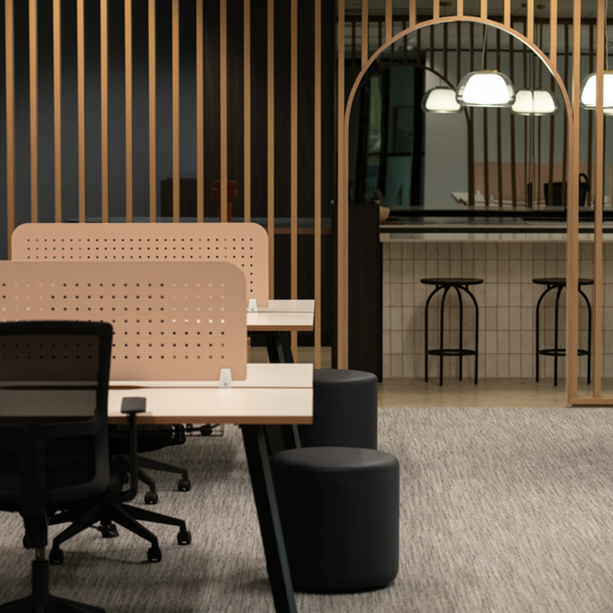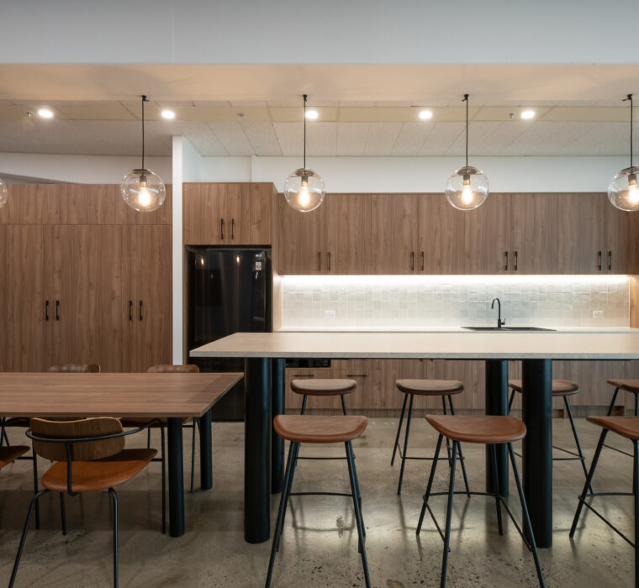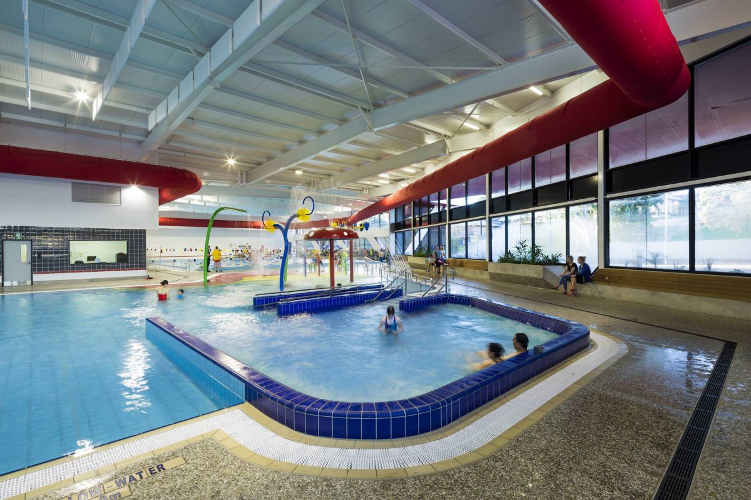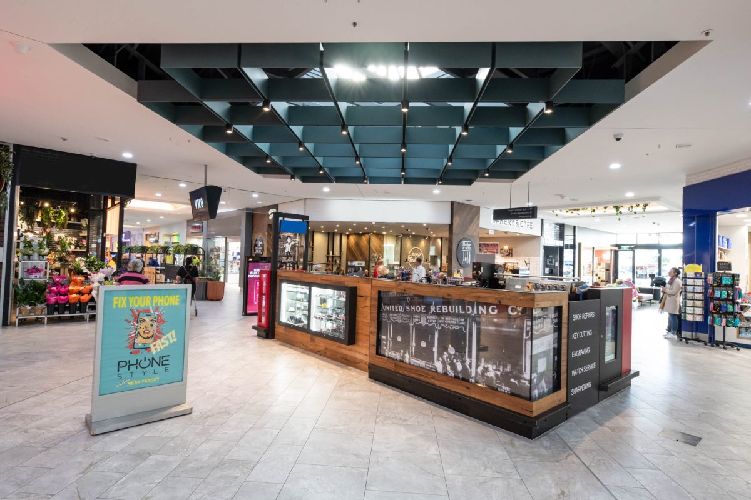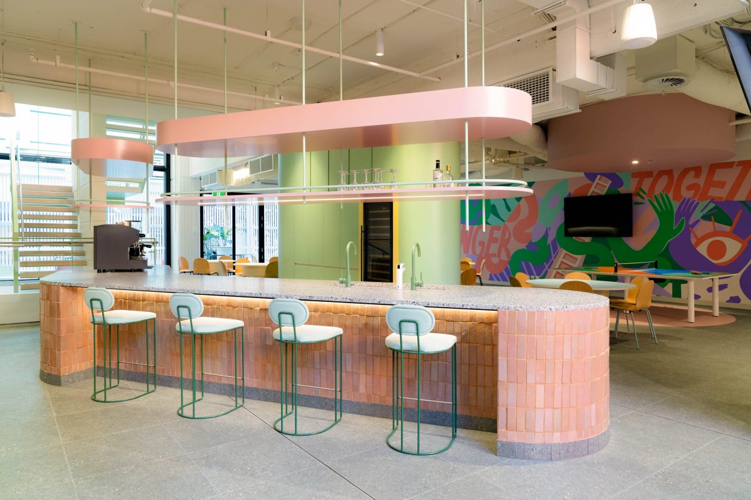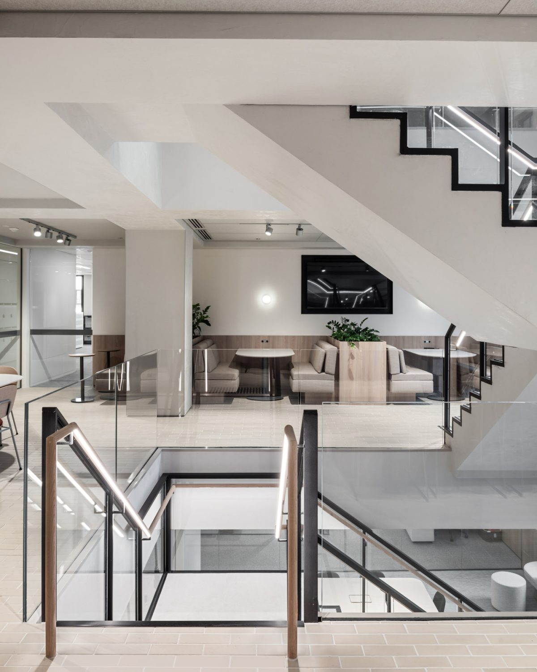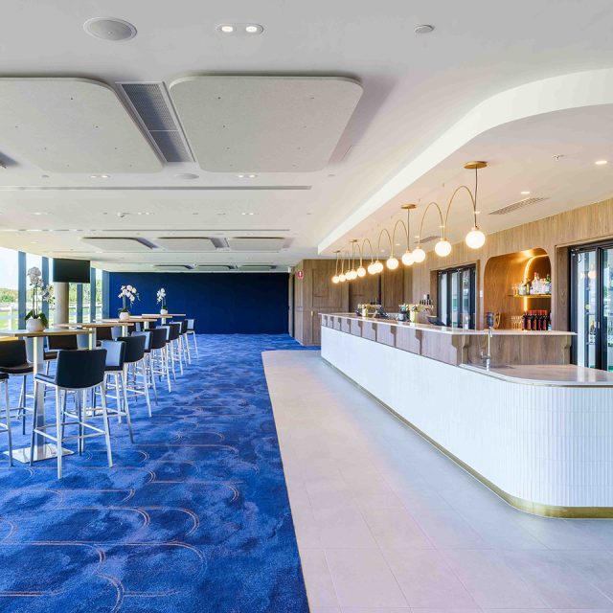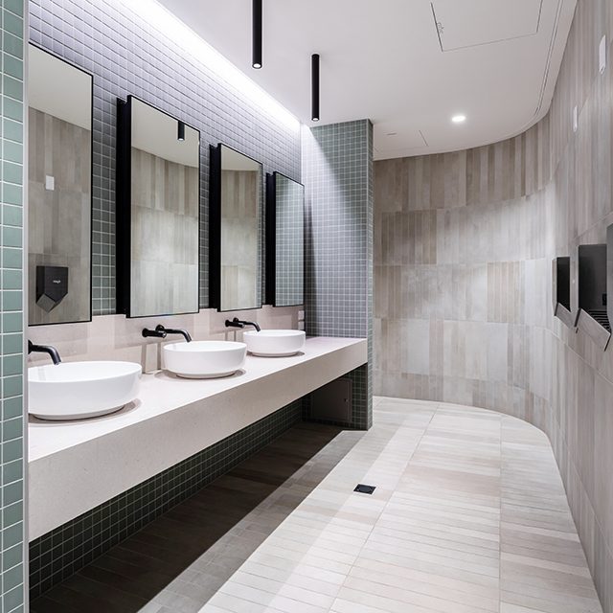6 Chesser Street
SCOPE OF WORKS
Project Showcase: Modern Entrance Refurbishment
We undertook the refurbishment of a building’s entrance while ensuring it remained fully operational for public access to upper-level workspaces. This project showcased our ability to manage complex logistics and deliver high-quality craftsmanship in a busy environment.
Key Features:
Entrance Refurbishment:
- Public Access Management: The floor tiling of the new foyer/entrance was meticulously planned and executed in stages to ensure uninterrupted public access throughout the project.
- Material Selection: Premium tiles were supplied and installed, adding a modern and sophisticated touch to the entrance area.
End-of-Trip (EOT) Facilities:
- Comprehensive Services: We provided a full range of services including screeding, waterproofing, and silicone application to ensure the new EOT toilet facilities were both functional and aesthetically pleasing.
Feature Walls and Panels:
- Travertine Stone Installation: The lift walls and feature wall panels were adorned with beautiful travertine stone, creating a striking visual impact.
- Wall Tiling: Additional wall tiling was carried out on planter boxes and dividing dwarf walls, adding cohesion and elegance to the overall design.
Our Approach:
Our team’s expertise and attention to detail ensured that every aspect of the project was executed flawlessly. By coordinating closely with the building management, we maintained a seamless flow of public access while delivering top-tier tiling solutions. The result is a modern, inviting entrance that enhances the building’s aesthetic appeal and functionality.
Explore more of our projects to see how we combine quality craftsmanship with innovative design to transform commercial spaces.

